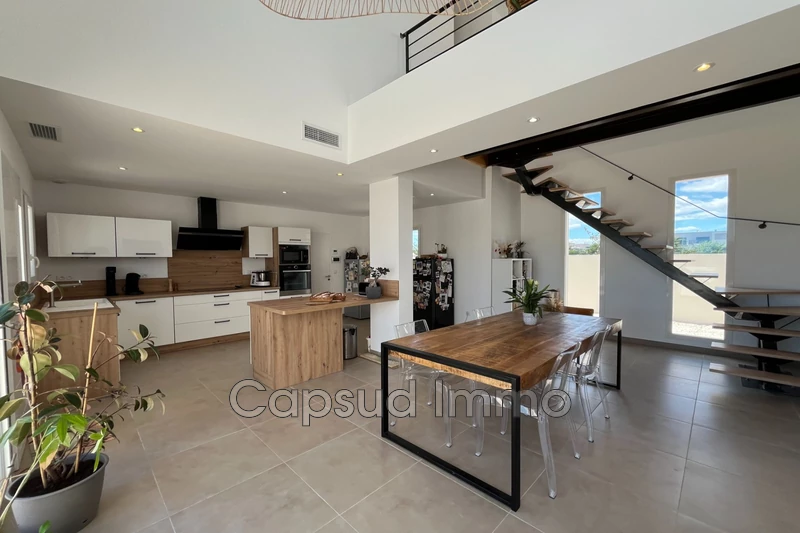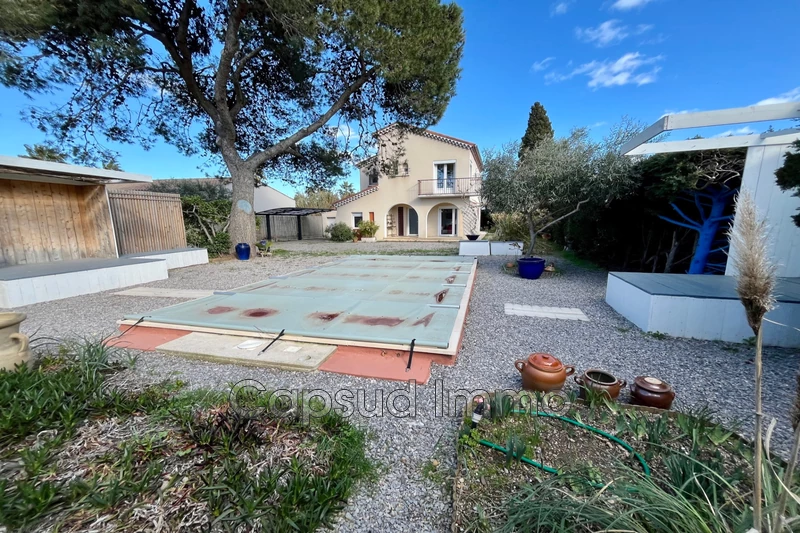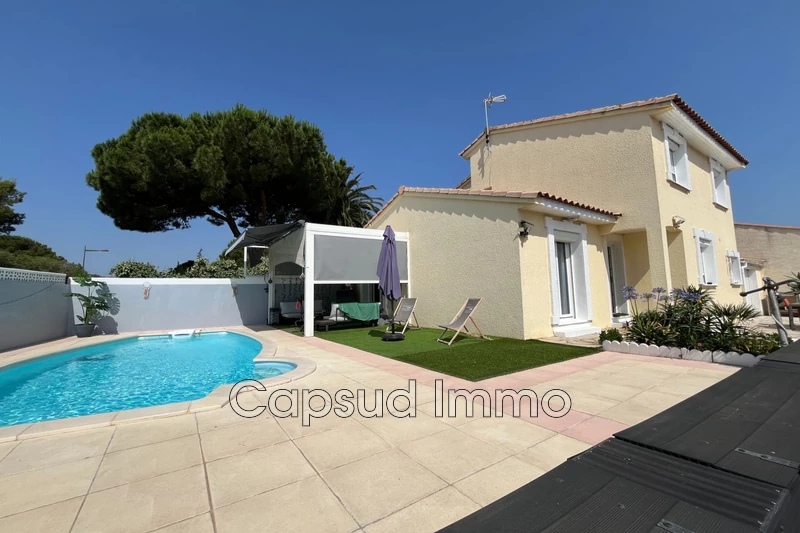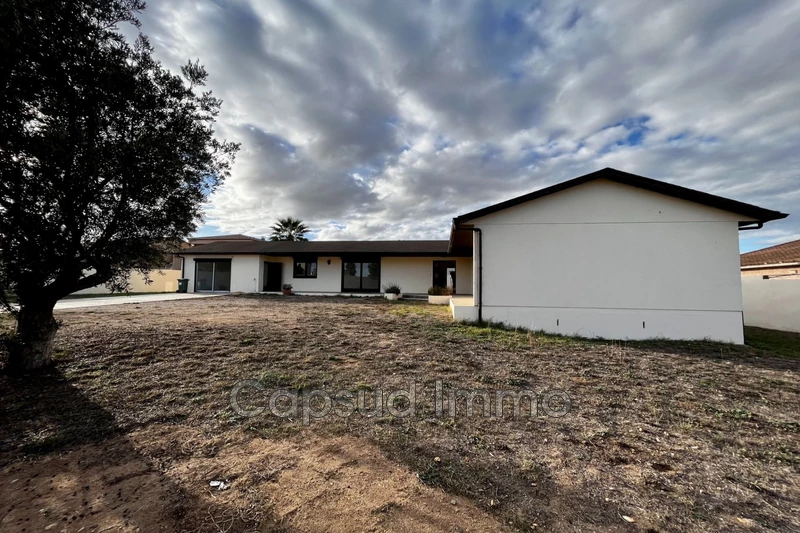
Maison de caractère Sérignan
downtown, buying maison de caractère
6 bedroom
175 m²
525 000 €
This charming and distinctive property is ideally located in the town center of Sérignan. Warmly welcoming, the house offers approximately 175 square meters of living space spread over two levels. As soon as you walk through the front door, you will be seduced by an impressive living space, enhanced by a mezzanine that gives it an atmosphere that is both original and picturesque. A well-equipped and spacious kitchen opens onto a pleasant shaded terrace with a barbecue and bread oven, which completes the garden level. On the same level, you will find a master suite on one level and an office. Upstairs, the sleeping area consists of five bedrooms. It also includes a bathroom, toilet, as well as a large mezzanine overlooking the living room. The land offers a magnificent garden of 927 square meters with a recent swimming pool where you can spend serene moments. In addition, a water source and a borehole will allow you to use the water at will outdoors.
For parking, the property features a garage with a workshop area as well as three parking spaces for your guests. A rare addition for the region, this house also includes a basement of approximately 80 square meters. For your comfort, the house is equipped with reversible air conditioning and a fireplace. This superb home is the ideal setting for a peaceful city life.
Part details
| Rooms | Surface | Exposure | Level | Soil type | Description |
|---|---|---|---|---|---|
| Salon | 47 m² | south | RDC | Carrelage | very large living room with cathedral ceiling, an interior passageway runs all the way around the living room upstairs. Fireplace redone, air conditioning |
| Cuisine | 29 m² | east | RDC | Parquet | renovated in 2021 |
| Suite parentale | 18 m² | east | RDC | Parquet | with its 7.58 m² bathroom |
| Bureau | 11 m² | south | RDC | Parquet | or room |
| Toilettes | 2 m² | 2 | with hand basin | ||
| Salle d’eau | 8 m² | east | RDC | Parquet | with toilets |
| Chambre 2 | 9 m² | 2 | Parquet | ||
| Chambre 3 | 11 m² | 2 | |||
| Chambre 4 | 15 m² | 2 | |||
| Chambre 5 | 14 m² | 2 | |||
| Chambre 6 | 12 m² | 2 | |||
| Mezzanine | 21 m² | 2 | walkway that goes around and overlooks the living room | ||
| Garage | 28 m² | RDC | |||
| Sous-sol | 80 m² | Sous-sol | |||
| Mezzanine garage | 15 m² | above the garage |
Features
- Surface of the living space : 47 m²
- Surface of the land : 927 m²
- Year of construction : 1985
- Exposure : south
- View : garden
- Hot water : electric
- Heating : air conditioning
- Indoor condition : good
- Outdoor condition : good
- Cover : tiles
- 6 bedroom
- 2 terraces
- 1 bathroom
- 1 shower
- 2 WC
- 1 garage
- 3 parkings
Benefits
- pool
- garden
- Puits
- fireplace
- Bedroom on ground floor
- double glazing
- Sous-sol
- Laundry room
- calm
Legal information
- 525 000 €
Fees paid by the owner, no current procedure, information on the risks to which this property is exposed is available on georisques.gouv.fr, click here to consult our price list

 04 67 32 97 01
04 67 32 97 01
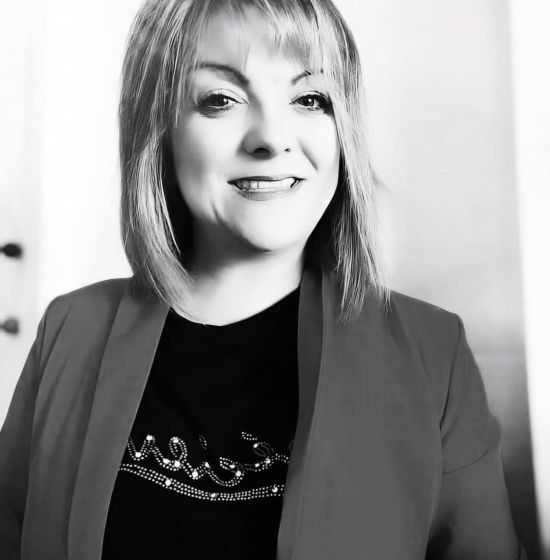
 APPROXIMATIVE SITUATION OF THE PROPERTY
APPROXIMATIVE SITUATION OF THE PROPERTY