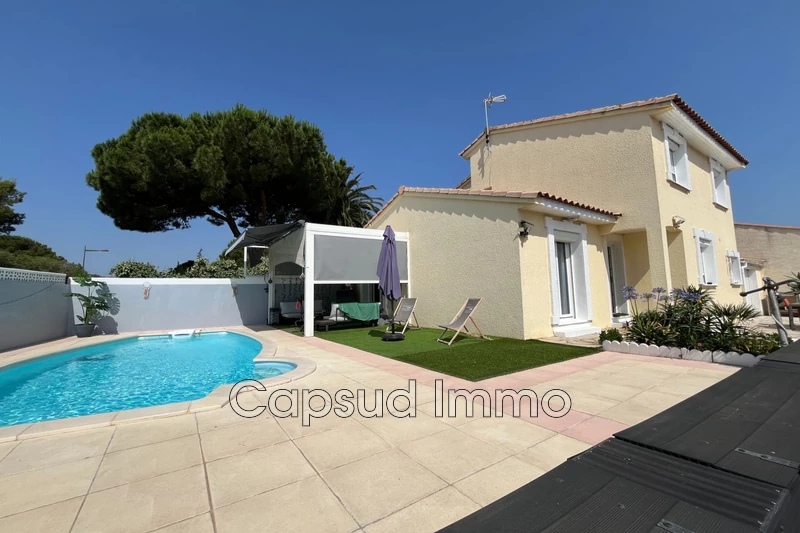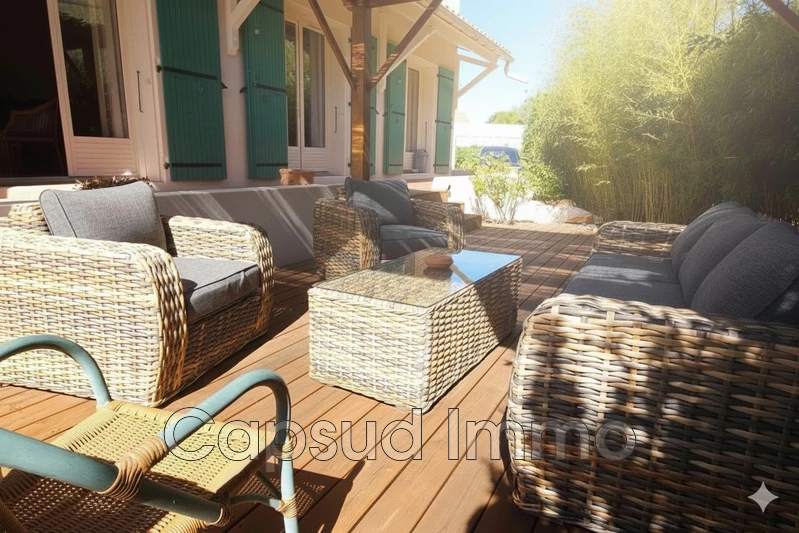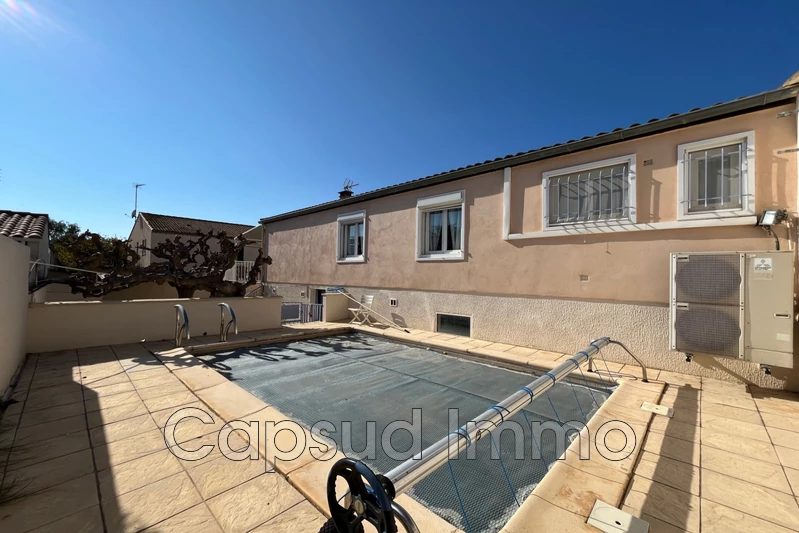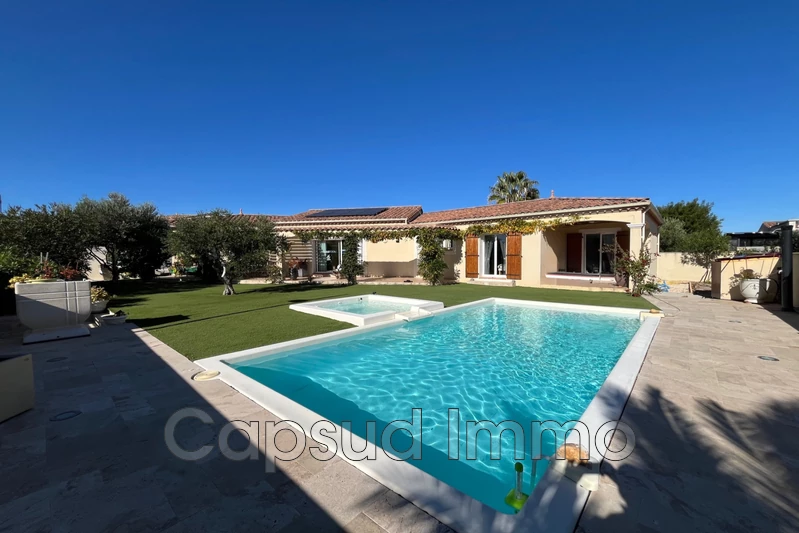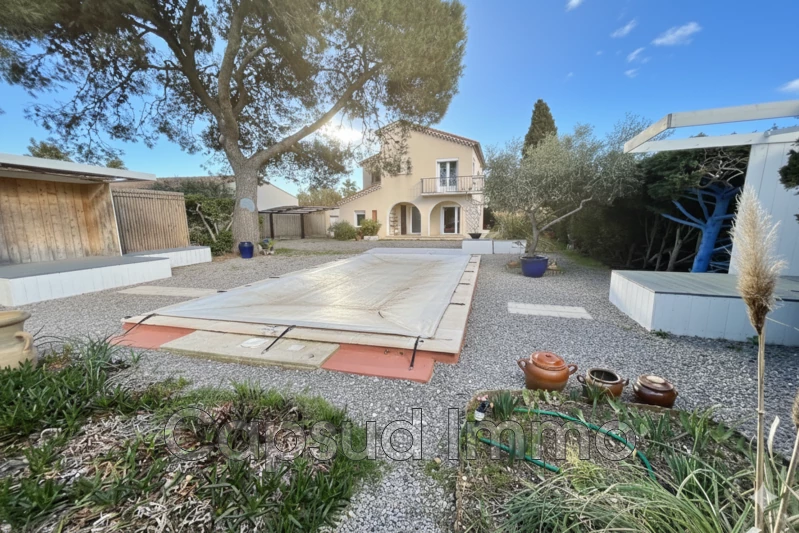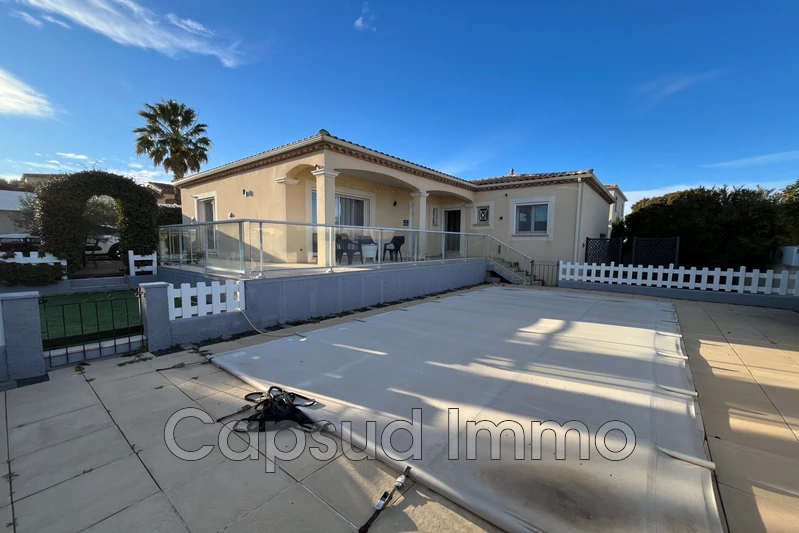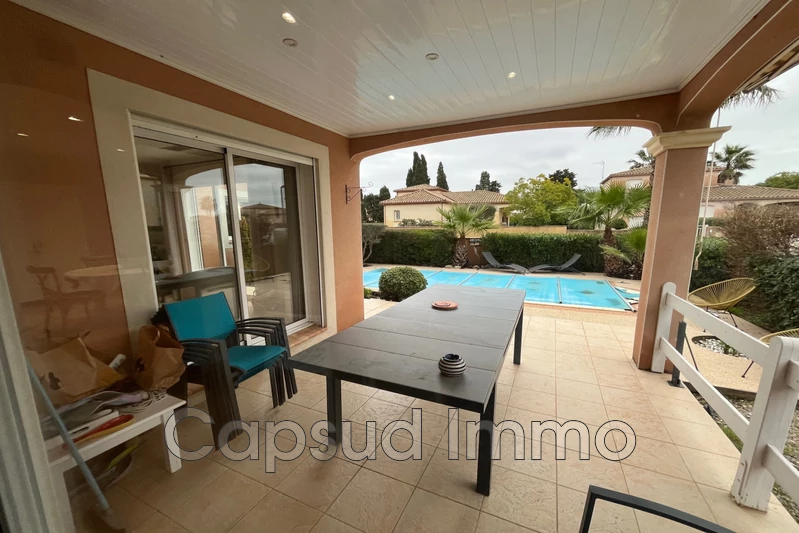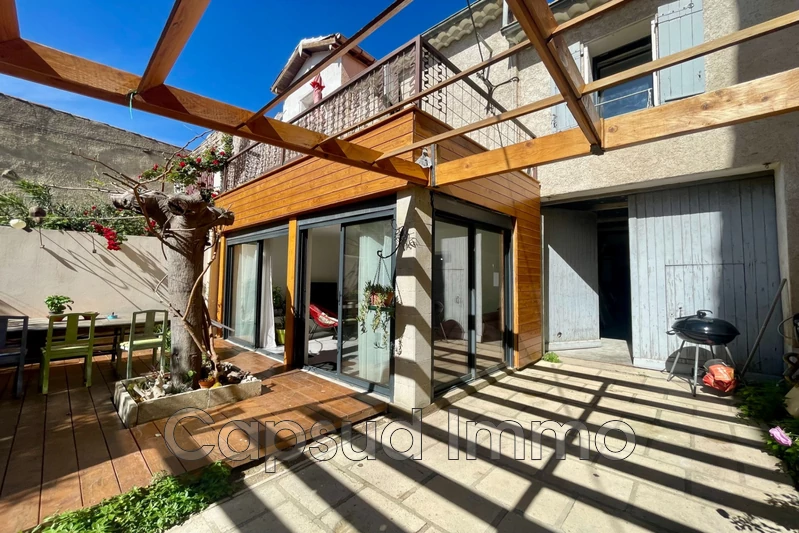
Maison de caractère Sérignan
downtown, buying maison de caractère
6 bedroom
175 m²
498 000 €
Here is a beautiful property, in the heart of the vibrant town of Sérignan, just a short 5-minute drive from the beaches, 15 minutes from Béziers, and only an hour from picturesque Spain.
Step inside this inviting home of approximately 175 m², thoughtfully arranged over two floors. Upon entering, be captivated by a stunning living area enhanced by a mezzanine that creates a unique and charming atmosphere.
A spacious, beautifully equipped kitchen opens onto a delightful shaded terrace, complete with a barbecue and a traditional bread oven. On the same level, you'll find a ground-floor master suite as well as an office.
Upstairs, the sleeping area features five bedrooms, a bathroom, a toilet, and a large mezzanine overlooking the living room.
The 927 m² grounds will win you over with their wonderful garden housing a recent swimming pool, ideal for peaceful moments. A well is available for unlimited outdoor water use.
The property also includes a garage with a workshop space, plus three parking spots for your guests. Rare for the region, this home also boasts a basement of approximately 80 m².
For comfort, reversible air conditioning and a fireplace are included, ensuring you enjoy the best quality of life in this peaceful urban setting.
Part details
| Rooms | Surface | Exposure | Level | Soil type | Description |
|---|---|---|---|---|---|
| Salon | 47 m² | south | RDC | Carrelage | very large living room with cathedral ceiling, an interior passageway runs all the way around the living room upstairs. Fireplace redone, air conditioning |
| Cuisine | 29 m² | east | RDC | Parquet | renovated in 2021 |
| Suite parentale | 18 m² | east | RDC | Parquet | with its 7.58 m² bathroom |
| Bureau | 11 m² | south | RDC | Parquet | or room |
| Toilettes | 2 m² | 2 | with hand basin | ||
| Salle d’eau | 8 m² | east | RDC | Parquet | with toilets |
| Chambre 2 | 9 m² | 2 | Parquet | ||
| Chambre 3 | 11 m² | 2 | |||
| Chambre 4 | 15 m² | 2 | |||
| Chambre 5 | 14 m² | 2 | |||
| Chambre 6 | 12 m² | 2 | |||
| Mezzanine | 21 m² | 2 | walkway that goes around and overlooks the living room | ||
| Garage | 28 m² | RDC | |||
| Sous-sol | 80 m² | Sous-sol | |||
| Mezzanine garage | 15 m² | above the garage |
Features
- Surface of the living space : 47 m²
- Surface of the land : 927 m²
- Year of construction : 1985
- Exposure : south
- View : garden
- Hot water : electric
- Heating : air conditioning
- Indoor condition : good
- Outdoor condition : good
- Cover : tiles
- 6 bedroom
- 2 terraces
- 1 bathroom
- 1 shower
- 2 WC
- 1 garage
- 3 parkings
Benefits
- pool
- garden
- Puits
- fireplace
- Bedroom on ground floor
- double glazing
- Sous-sol
- Laundry room
- calm
Legal information
- 498 000 €
Fees paid by the owner, no current procedure, information on the risks to which this property is exposed is available on georisques.gouv.fr, click here to consult our price list

 04 67 32 97 01
04 67 32 97 01

 APPROXIMATIVE SITUATION OF THE PROPERTY
APPROXIMATIVE SITUATION OF THE PROPERTY