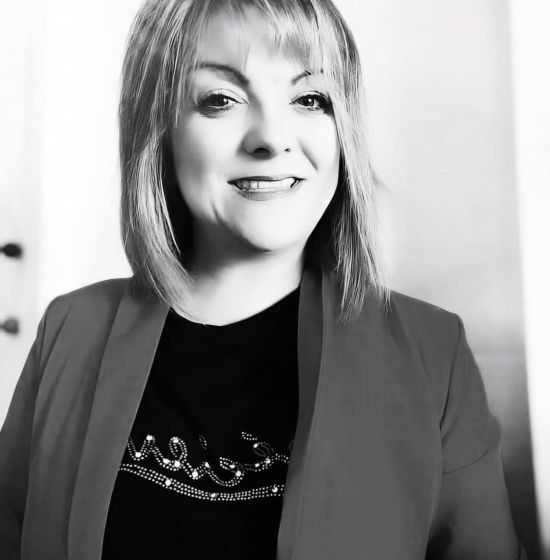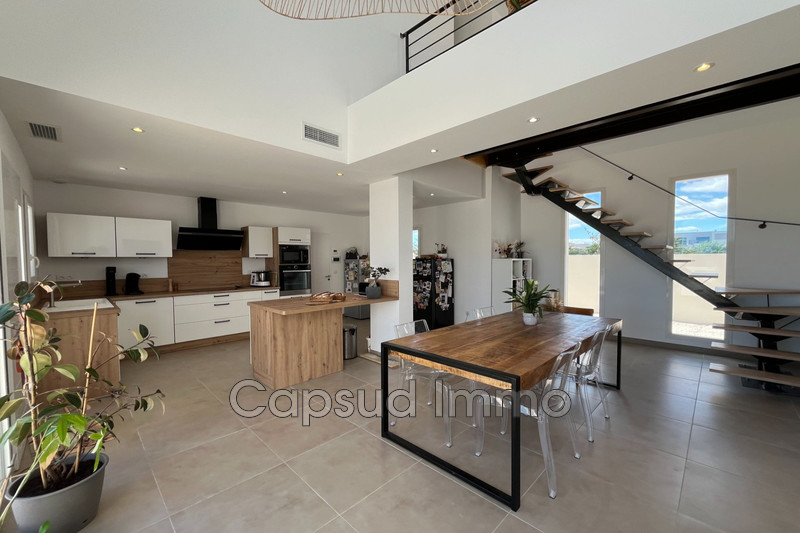
Maison de caractère Sérignan
downtown, buying maison de caractère
7 bedroom
200 m²
525 000 €
Located in the heart of downtown Sérignan, this beautiful, characterful house offers spacious, well-exposed living space of approximately 200 m² on two levels.
Upon entering, you will discover a very beautiful living room with a high ceiling, a passageway/mezzanine going around it for more character and originality.
It has a beautiful south-facing garden of 927 m². A recently fitted and spacious kitchen opens onto a shaded terrace with its barbecue and bread oven.
A single-story master suite and an office are located on this same level.
Upstairs, the sleeping area is made up of 5 bedrooms, a bathroom, a toilet, as well as a large passageway leading to the living room below.
In addition, you will enjoy a pretty 927m² garden with its recent swimming pool for pleasant moments of peace and quiet.
For parking: a garage with a workshop area as well as 3 parking spaces for your guests. Rather rare in the region, the house has a basement of approximately 80 m²! For your comfort, the house is equipped with reversible air conditioning and a fireplace. This beautiful house, built in 1985, is ideal for a peaceful life in the city.
Part details
| Rooms | Surface | Exposure | Level | Soil type | Description |
|---|---|---|---|---|---|
| Salon | 47 m² | south | RDC | Carrelage | very large living room with cathedral ceiling, an interior passageway runs all the way around the living room upstairs. Fireplace redone, air conditioning |
| Cuisine | 29 m² | east | RDC | Parquet | renovated in 2021 |
| Suite parentale | 18 m² | east | RDC | Parquet | with its 7.58 m² bathroom |
| Bureau | 11 m² | south | RDC | Parquet | or room |
| Toilettes | 2 m² | 2 | with hand basin | ||
| Salle d’eau | 8 m² | east | RDC | Parquet | with toilets |
| Chambre 2 | 9 m² | 2 | Parquet | ||
| Chambre 3 | 11 m² | 2 | |||
| Chambre 4 | 15 m² | 2 | |||
| Chambre 5 | 14 m² | 2 | |||
| Chambre 6 | 12 m² | 2 | |||
| Mezzanine | 21 m² | 2 | walkway that goes around and overlooks the living room | ||
| Garage | 28 m² | RDC | |||
| Sous-sol | 80 m² | Sous-sol | |||
| Mezzanine garage | 15 m² | above the garage |
Features
- Surface of the living space : 47 m²
- Surface of the land : 927 m²
- Year of construction : 1985
- Exposure : south
- View : garden
- Hot water : electric
- Heating : air conditioning
- Indoor condition : good
- Outdoor condition : good
- Cover : tiles
- 7 bedroom
- 2 terraces
- 1 bathroom
- 1 shower
- 2 WC
- 1 garage
- 3 parkings
Benefits
- pool
- garden
- Puits
- fireplace
- Bedroom on ground floor
- double glazing
- Sous-sol
- Laundry room
- calm
Legal information
- 525 000 €
Fees paid by the owner, no current procedure, information on the risks to which this property is exposed is available on georisques.gouv.fr, click here to consult our price list

 04 67 32 97 01
04 67 32 97 01

 APPROXIMATIVE SITUATION OF THE PROPERTY
APPROXIMATIVE SITUATION OF THE PROPERTY
